- en
- nl
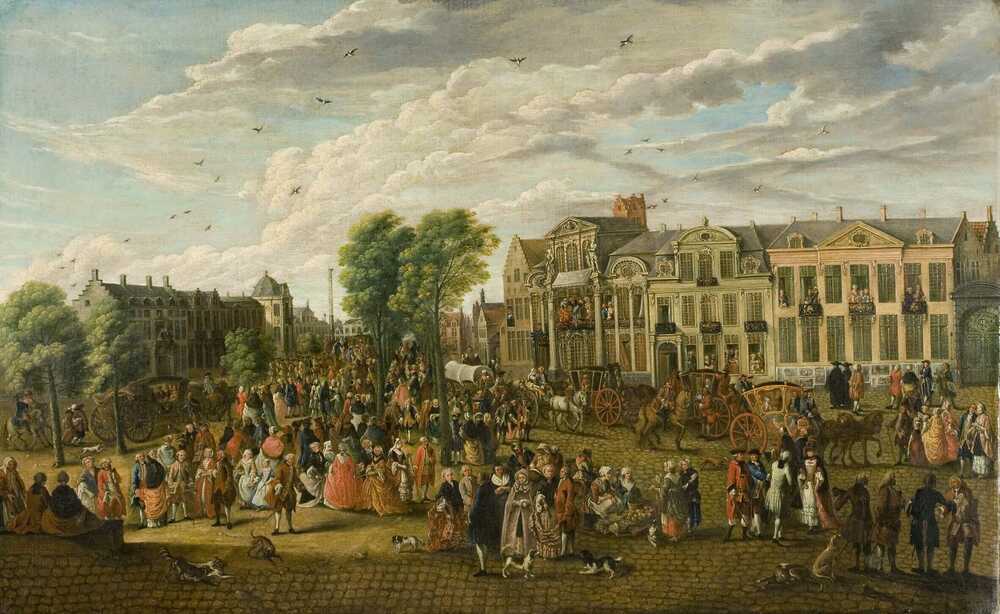
For centuries, the Kouter - formerly also Paardenmarkt or later Place d'Armes - has been the meeting place par excellence for Ghent citizens. Its central strategic location made the square extremely suitable for military activities, jousting and (horse) markets.
When there were disturbances, the Kouter was the scene of public meetings. Many official celebrations also took place there. During these celebrations, parrot shooting was practiced, for example, where a wooden bird was shot from a high pole.
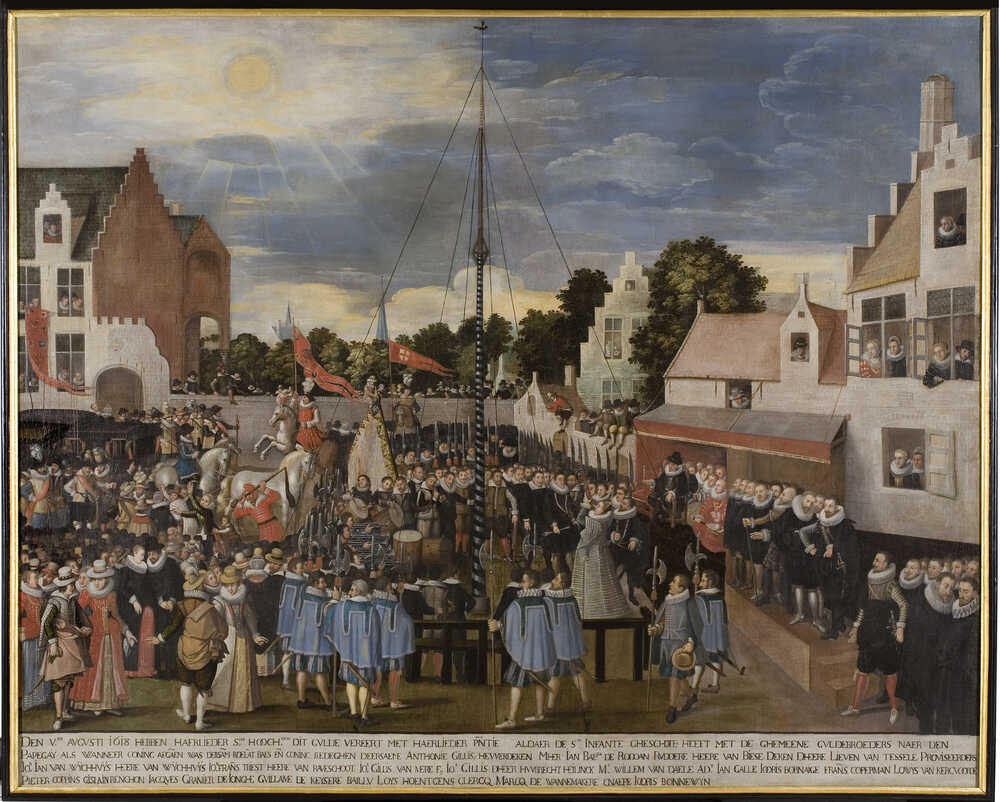
Where the trade fair is now, in the Middle Ages was the "Guild Court. This was a plain with shooting ranges for target practice and tournaments. Later, a veritable Guild House was erected on that plain.
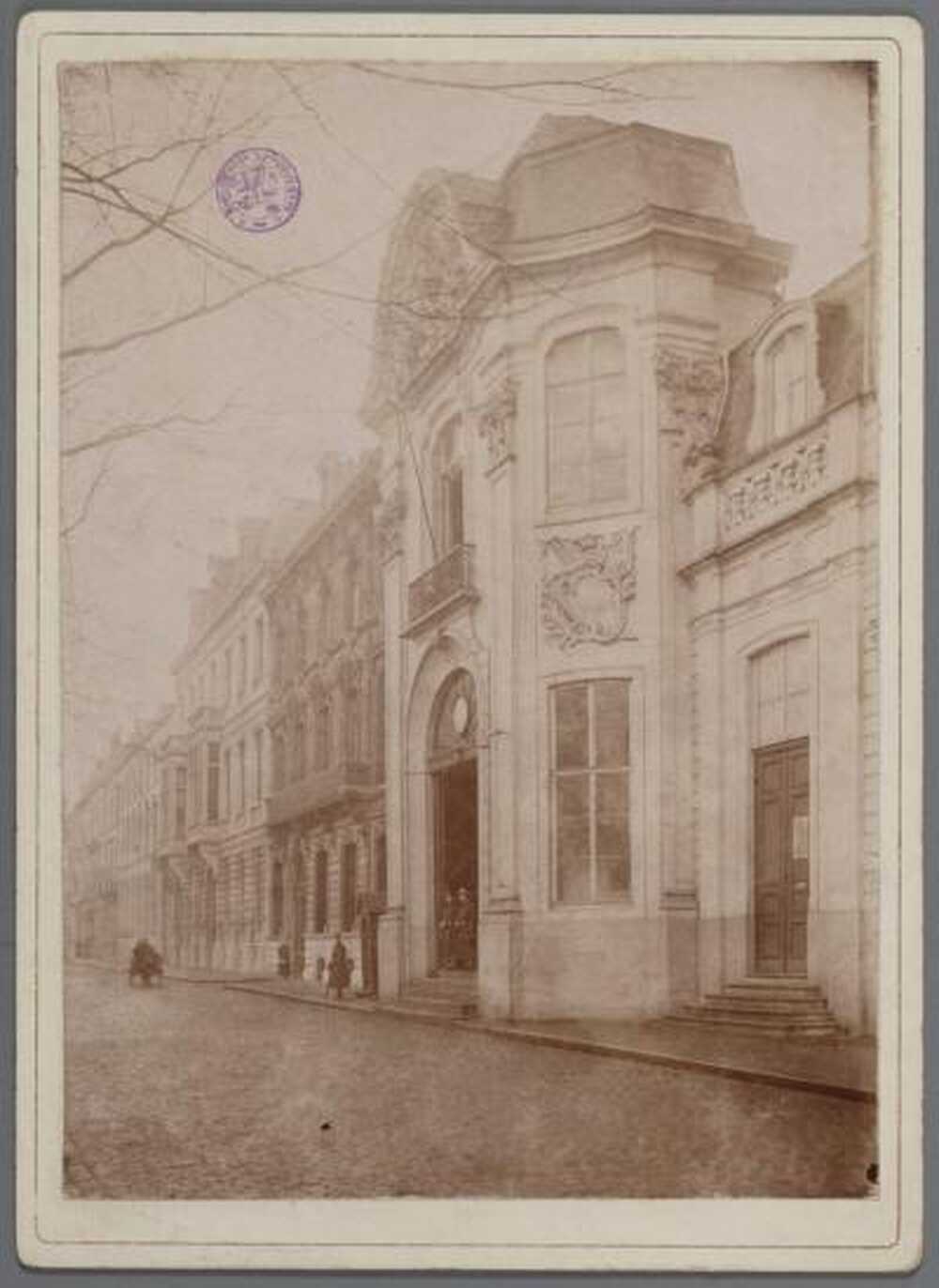
1738: By order of the aldermen of Ghent, a station is also built for the imperial troops of Empress Maria Theresa. This becomes the "Corps de Garde" or "Main Guard.
Now the Main Guard is the oldest part of the Handelsbeurs building. It is still one of the most valuable examples of Rococo architecture in Ghent. It was designed by the Ghent master carpenter-architect David 't Kindt (1699-1770).
1779: part of the stable becomes the Horse Post Office, one of the links in the Thurn und Taxis stagecoach network.
1783: abolition of the guilds under the French occupation. Postmaster Jean-Marie Busso (1739-1807) buys the horse stable between Main Guard and Guild House and converts it into a residence.
1786: Busso meanwhile employed ten people. His wife operated the inn in the Guild House, where such great figures as Wolfgang Amadeus Mozart and Emperor Joseph II were said to have stayed. Meanwhile, stagecoaches from everywhere also found their way to the Kouter.
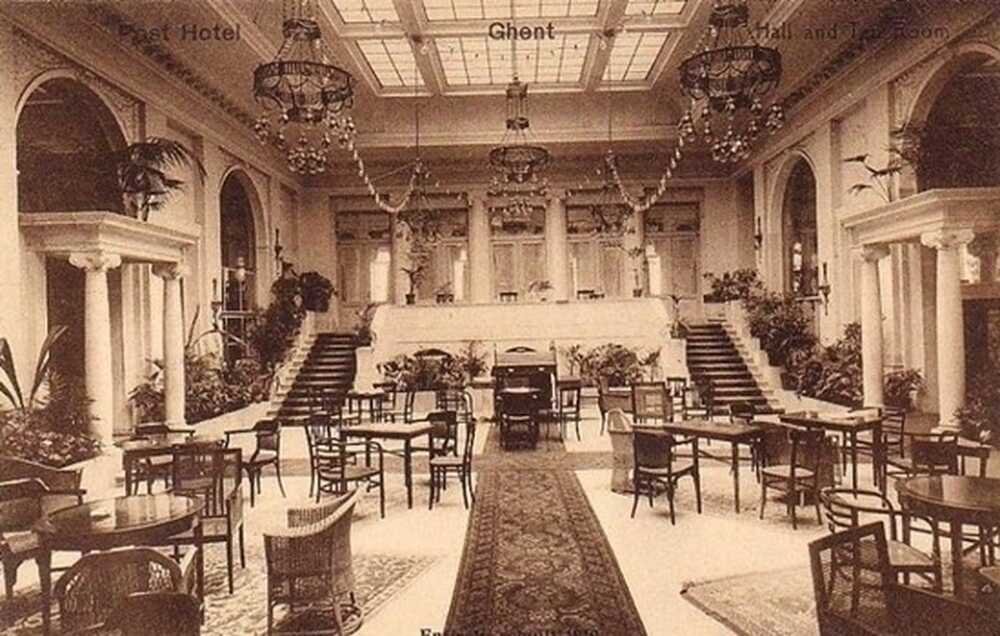
1815: the Guild House becomes the Post Hotel, designed by architect Pierre-Jacques Goetghebuer (1788-1866). It was called the most beautiful hotel in the city.
1850: hotel and adjacent Horse Post Office were sold separately. The latter came into the hands of the company l'Union.

1841: establishment of the gentlemen's club L'Union. This consisted of some 400 leading merchants and shopkeepers. The old coach houses and stables of the Horse Post Office are demolished to make way for a large ballroom.
1851: official opening of banquet hall and spacious garden that lay behind the Main Guard.
Members gathered during the day to meet and read in the parlor. In the evenings, they organized numerous concerts, balls, banquets even veritable fancy fairs.
At that time, the hall still had real orchestra balconies, on which occasional orchestras could take their seats during these balls and banquets.
1807: the Main Guard regains possession of the city
1867: the building is rebuilt for the first time. The War Council of East Flanders takes up residence on the second floor, to remain there until 1885.
1899: City of Ghent looks for a new place to house a trade fair. L'Union is expropriated by order of the then mayor Emile Braun.
Since the city council already owned the Main Guardhouse, they wanted to merge the two buildings for the new trade fair. For this they went to the city architect Charles Van Rijsselberhe (1850-1920).
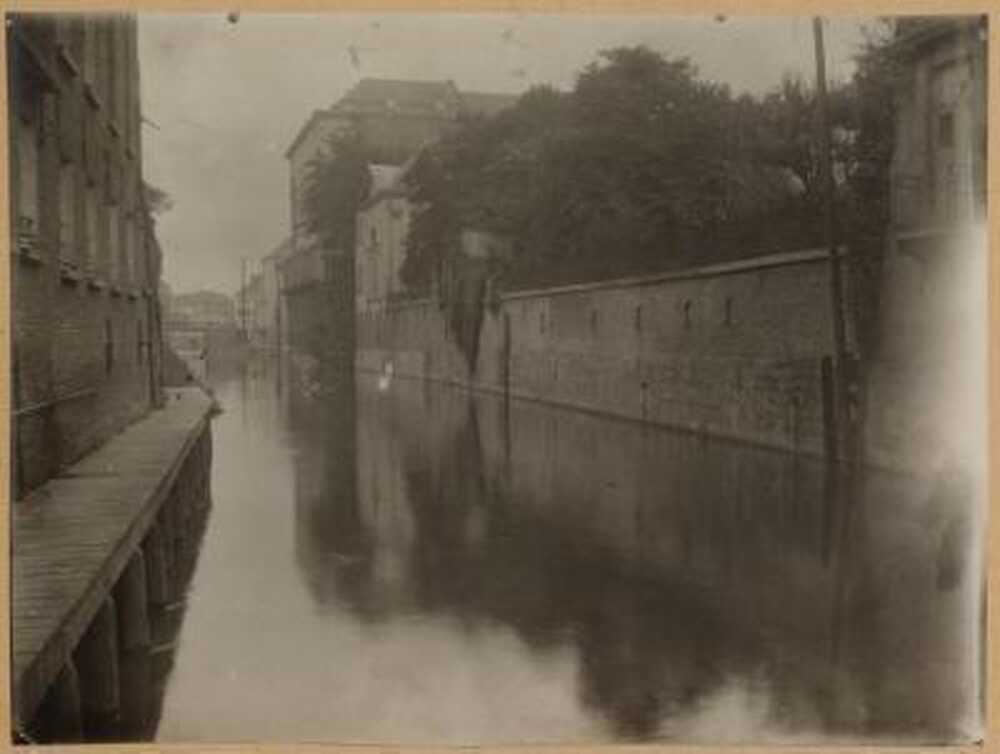
1901 - 1906: renovations. It is this design for the trade fair, including the painting and decorations, that was taken as the basis for the restoration project of the new concert hall.
The Main Guardhouse housed a telephone and telegraph office. A gallery was added in the garden behind the gatehouse.
The proposal to extend the hall of l'Union across the water was rejected because the Ketelvaart proved too important in trade and industry. Therefore Van Rijsselberghe gives up the beautiful garden that was behind the gatehouse between the hall and the Main Guard. Here came a sister hall that made everything fit perfectly, thus the present concert hall.
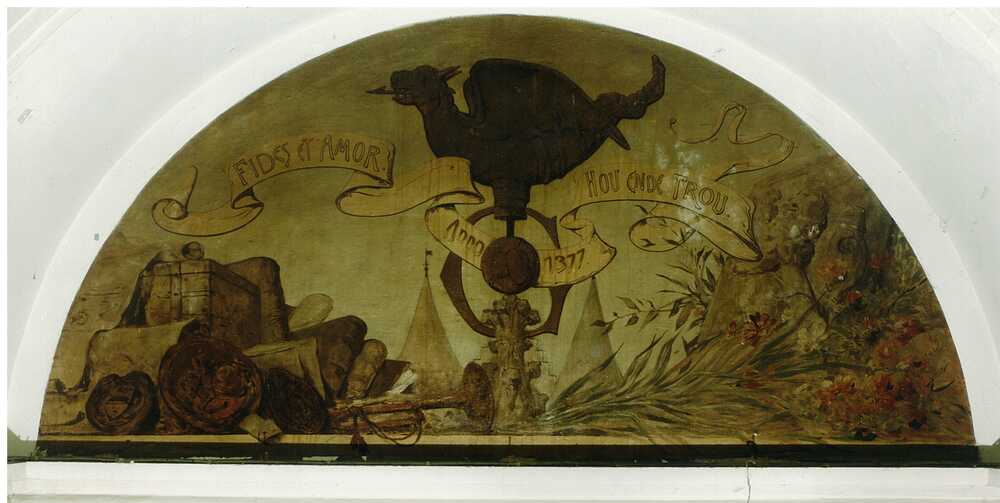
As a result, the hall lost its natural light source on the garden side. Van Rijsselberghe provided large glass light bridges in the ceilings to let in the light.
Armand Heins took on the decoration of the new trade fair. He painted large decorative canvases for the niches. Today only the upper canvases of these remain, where he depicted the museum park, St. Bavo's Cathedral, the Friday market, the dragon on the Belfry and the Castle of the Counts, among others, in oil paint.

1911: the trade fare serves as a secretariat for the organization of the World Expo in Ghent and other events.
1914: the trade fare is taken by the German occupiers as meldeamt der Kommandantur.
The Belgian Workers' Party regularly uses the trade fare for socialist meetings.
The trade fair is used by the rationing service. The cellars would house a Red Cross post.
1941: the quay wall at the back of the trade fair collapses. During the repair work, the rear facade of the banquet hall was aligned with the facade of Van Rysselberghe.
1943: the trade fare becomes protected monument
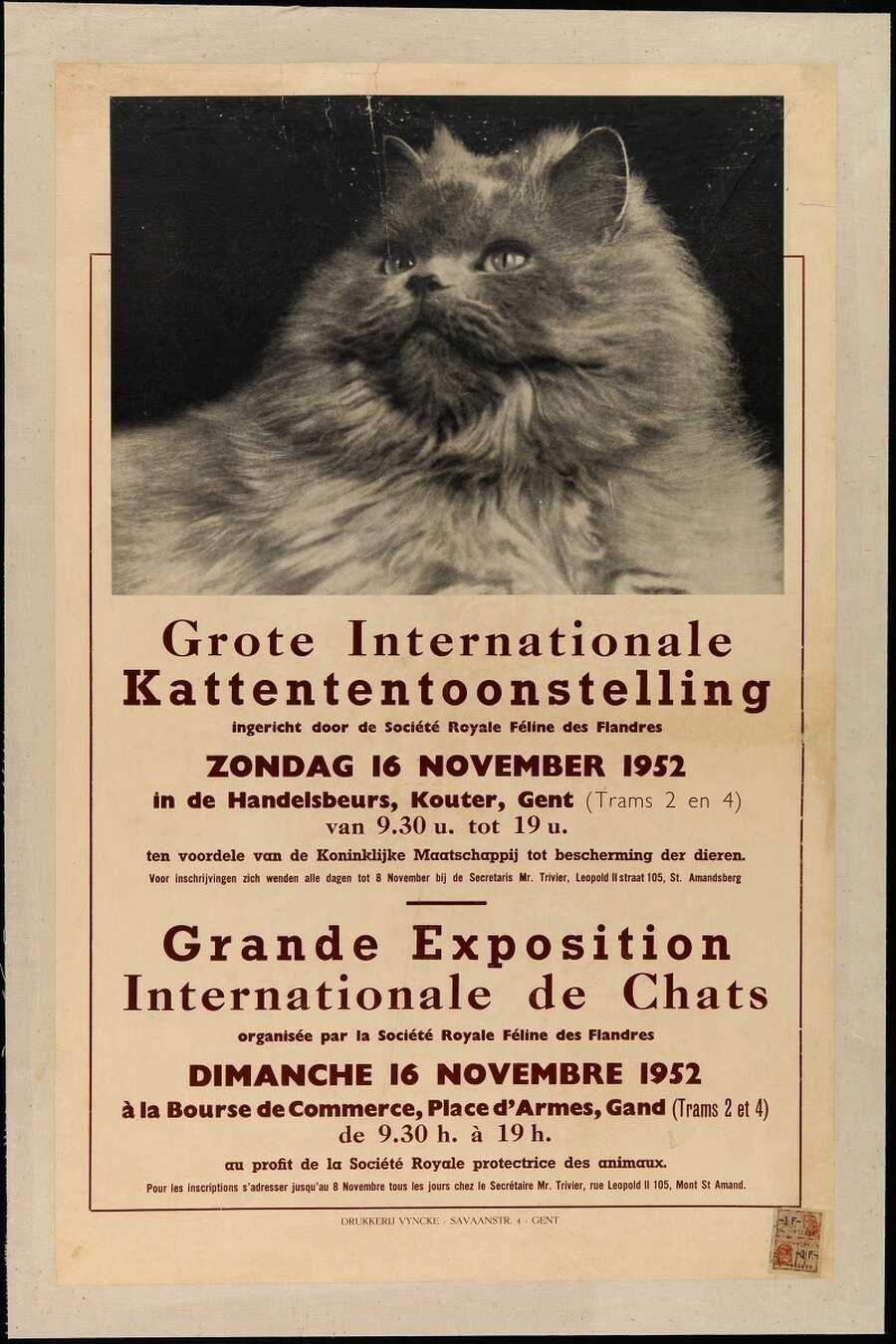
The trade fair serves for events such as Ghent Book Week, exhibitions and fairs.
1968: the majestic Posthotel is demolished and replaced by a neutral seven-story apartment building.
1997: insurer Mercator, now Baloise Insurance, buys the building for the musical activities of its cultural foundation Noordstarfonds vzw. Restoration was much needed.
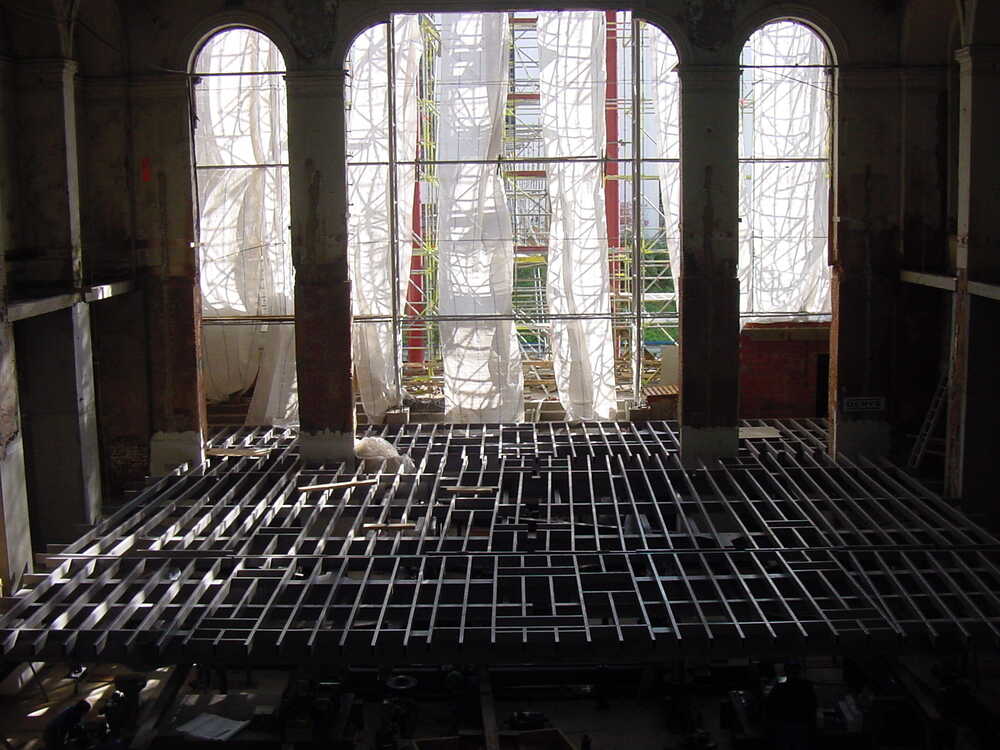
Starting in 2000, the striking facade disappeared behind scaffolding for two years. Under the strict guidance of the services of Monumentenzorg, the building was given the function of a modern concert hall, with a foyer with bar parallel to the concert hall.
In that ochre-colored foyer, the gilded allure of the nineteenth-century clubhouse of l'Union was restored, based on Vermeulen's design when it opened in 1851.
Some elements of the 1901 conversion to a stock exchange hall were also retained: the central skylight and the missing orchestra grandstand.
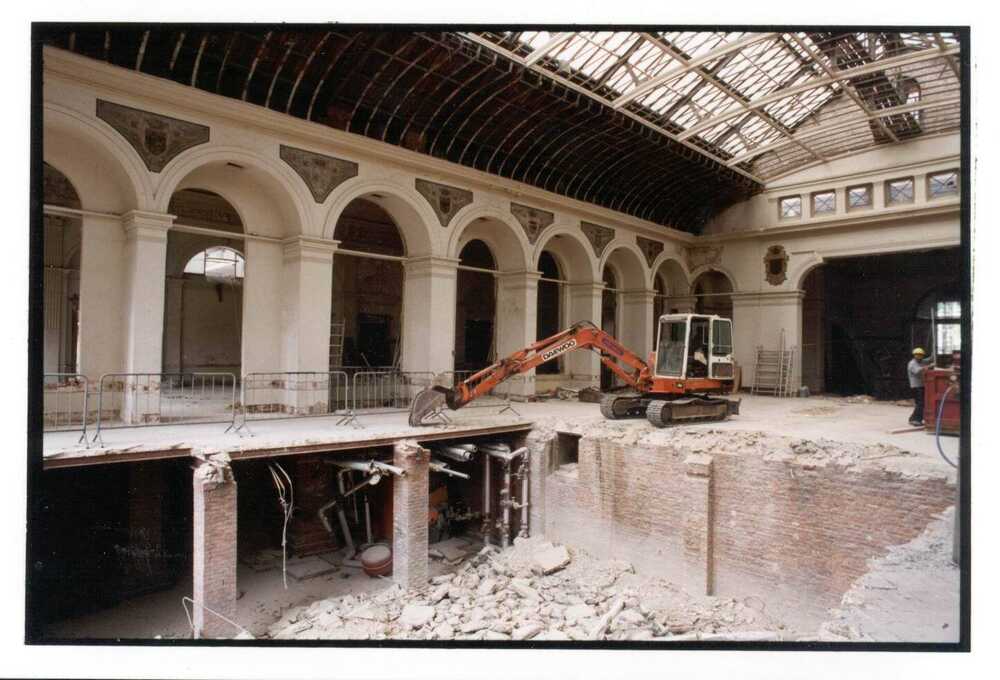
The sister halls are further emphasized at the façade on the Ketelvest. The brightly articulated canopy and gigantic glazing seems to protect as well as reveal the dual internal structure at the same time.
The showpiece is the concert hall. The relatively austere, olive green hall measures some 18 by 25 meters and is about 9 meters high. With a flat parquet floor at street level, the hall connects directly to the foyer, as it has since 1906.
The parquet floor was divided into four separate, height-adjustable platforms. A technological tour de force, allowing the space to be used in both standing and grandstand mode.
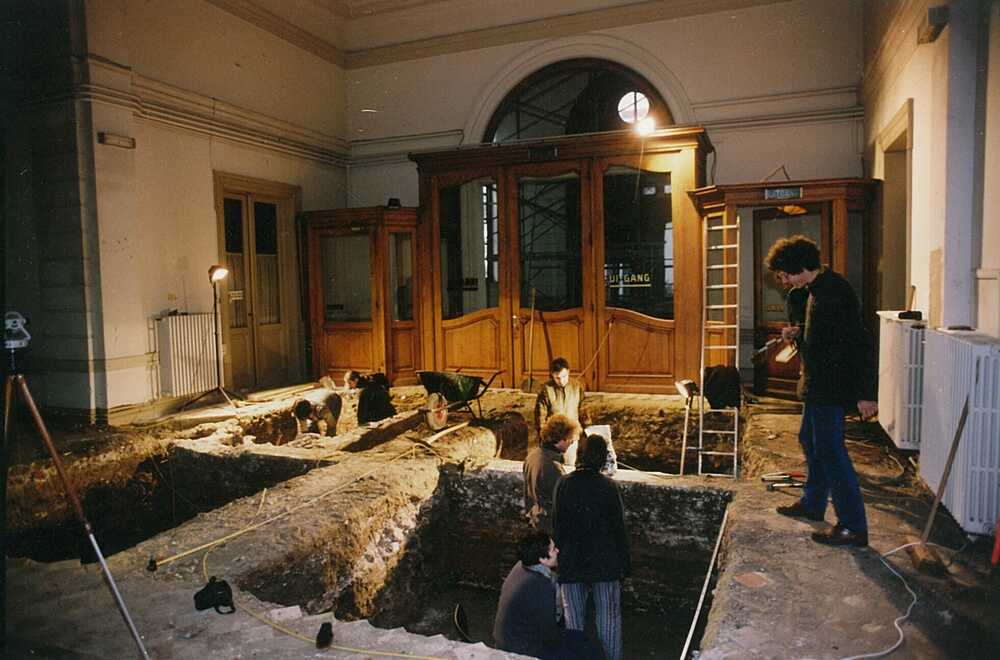
A roof was added above the original glazed ceilings. This gave shelter to a new technical floor. This intermediate space allowed stage technical and acoustical infills of the halls, allowing the hall to also function as a recording studio, suitable for different types of music.
Thus, the concert hall was primarily given an acoustic profile for classical chamber music. The somewhat longer reverberation can also be muted, which in turn makes it the ideal environment for electronically amplified music.

In September 2002, the renovated Handelsbeurs opened its doors for its first cultural season. The blueprint developed there continues into today's operation: the ultimate balance between hall rentals, exciting co-productions and its own diverse music programming.
In September 2022, the venue's name will change to its former call sign, being "the Ha. Ha Concerts continues its story, with an even broader view of international collaborations and, in addition to its distinct jazz programming, an ever-growing adventurous offering for children under 12.